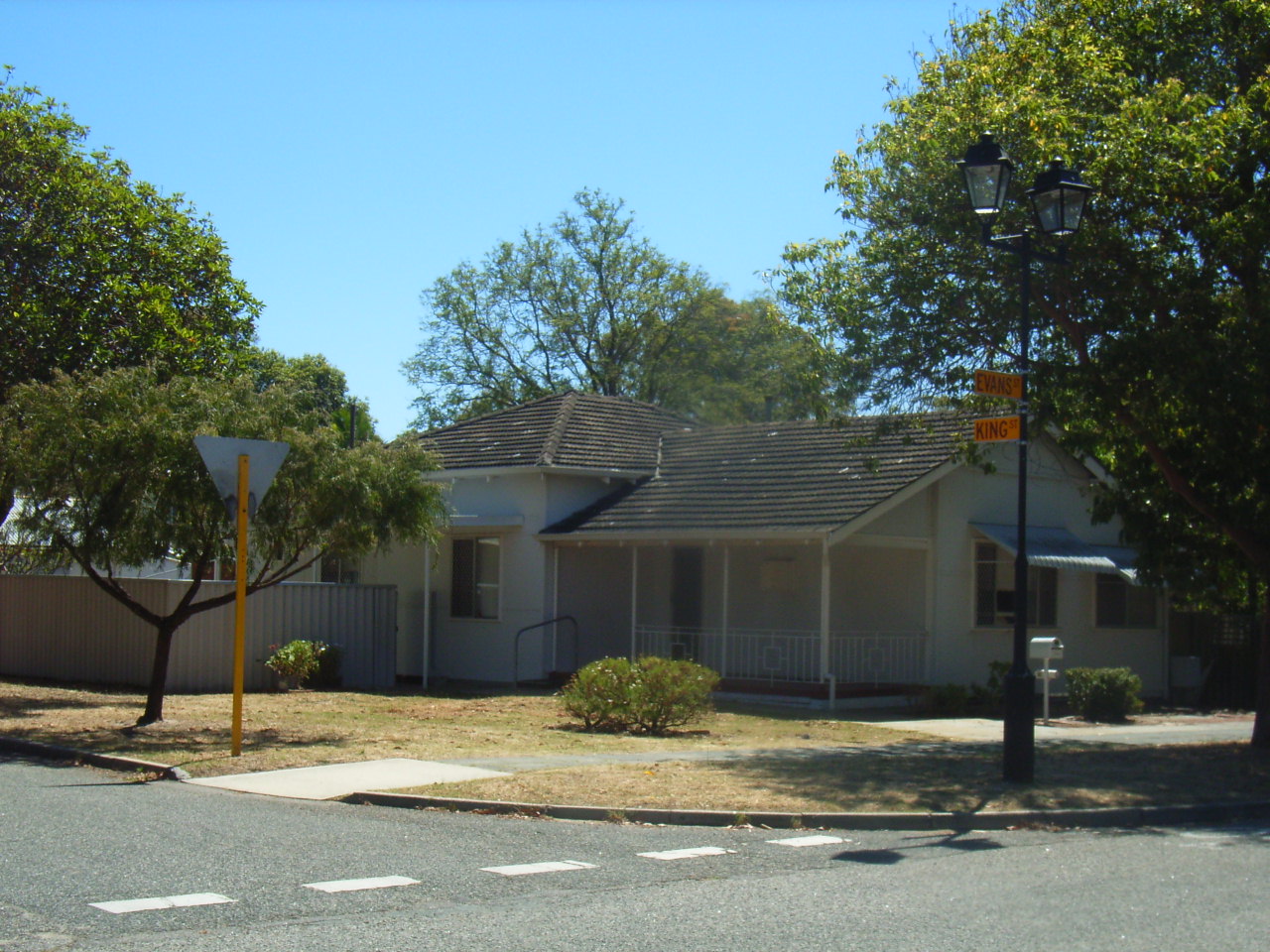
Before - Original 1950's fibro and tiled house
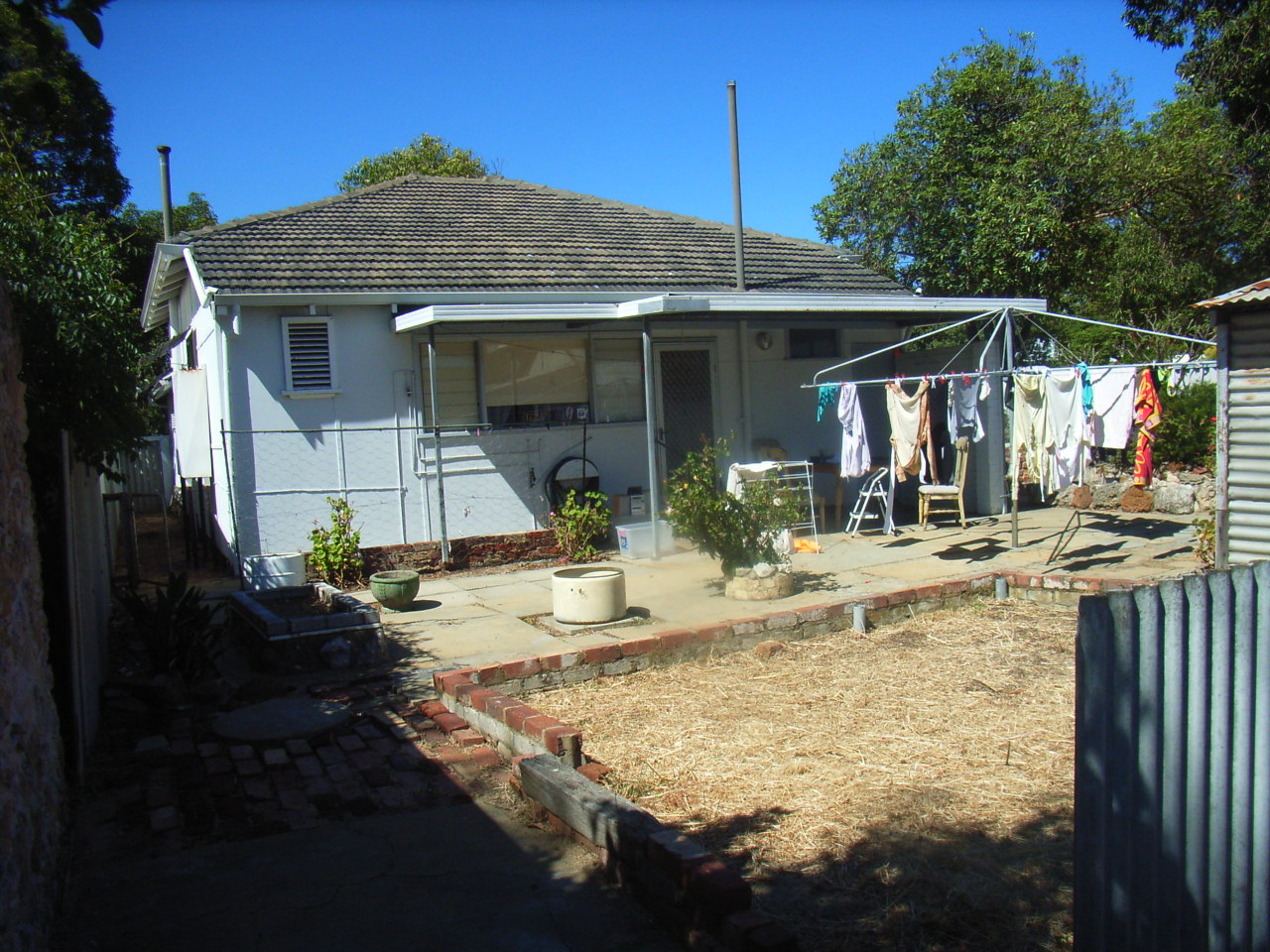
Before - Original north facing backyard
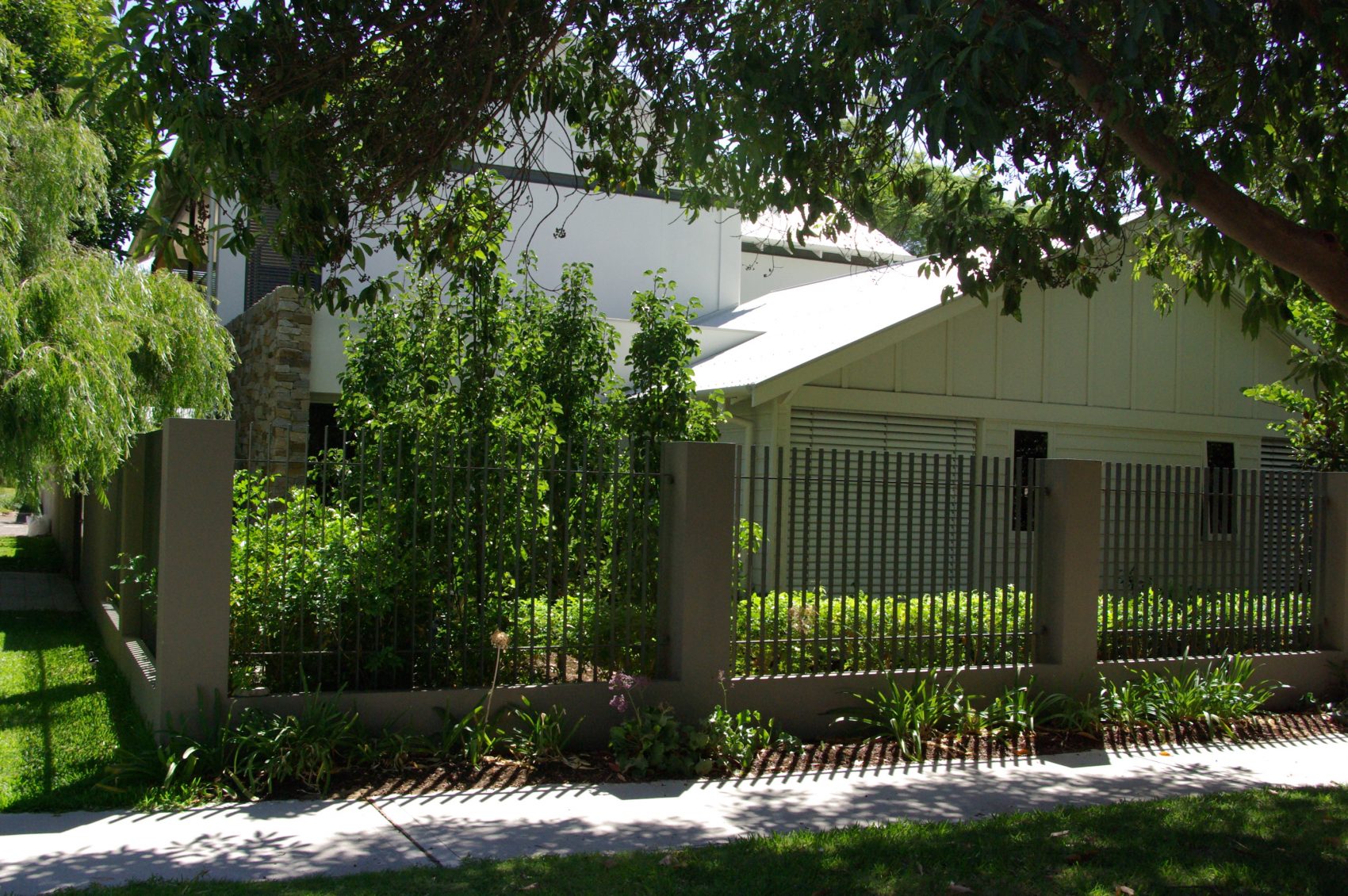
A 'modern take' on nearby California bungalow style cottage with a private leafy courtyard
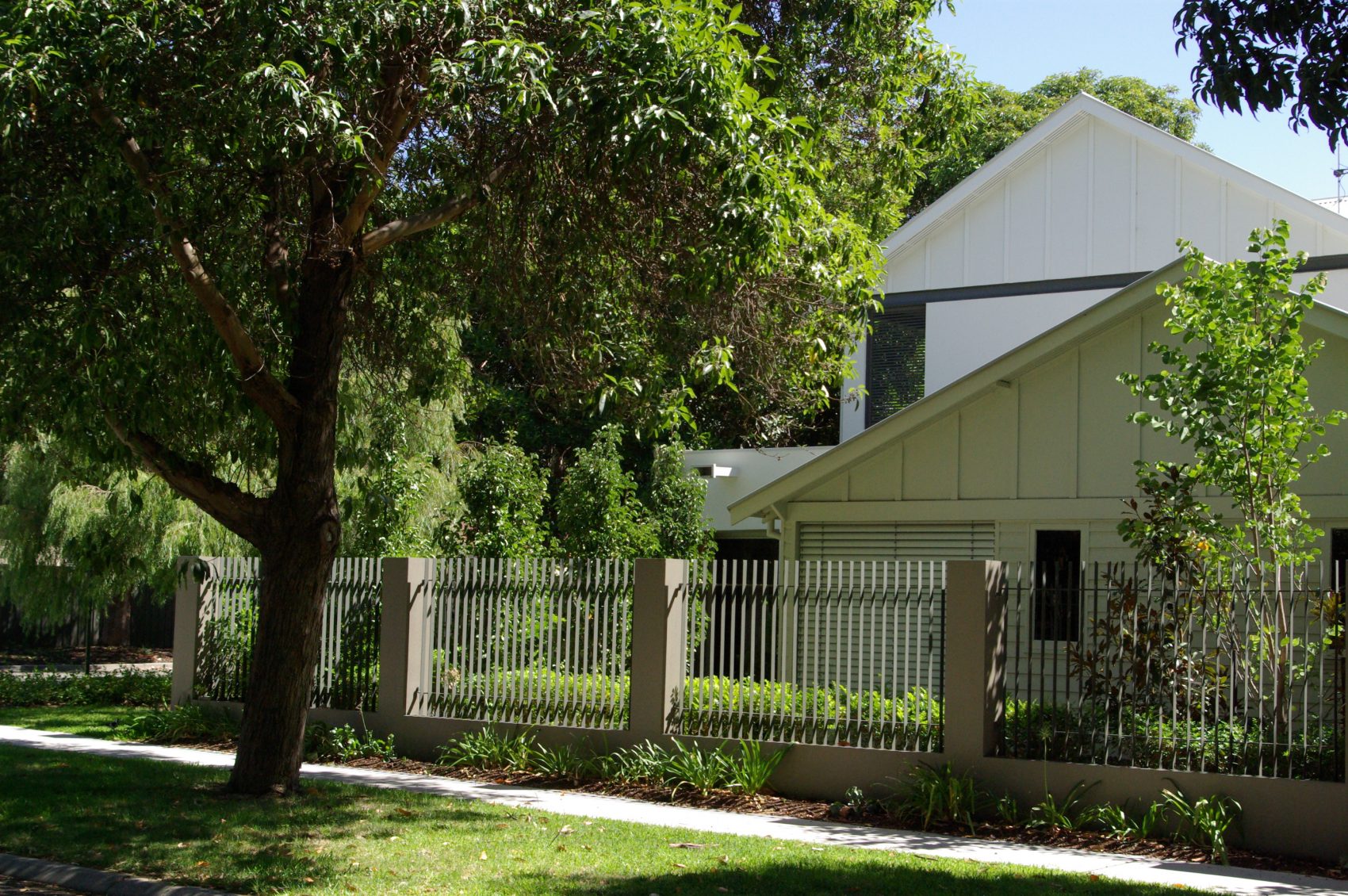
Juxtaposition of the new two storey addition behind the existing cottage

A stone wall helps connect the old to the new and directs a view from the new entry through to a new leafy courtyard beyond

A new refined entry at the junction of the old and new

The new entry with a glimpse through to a courtyard beyond

The living area's spill out onto a north facing terrace
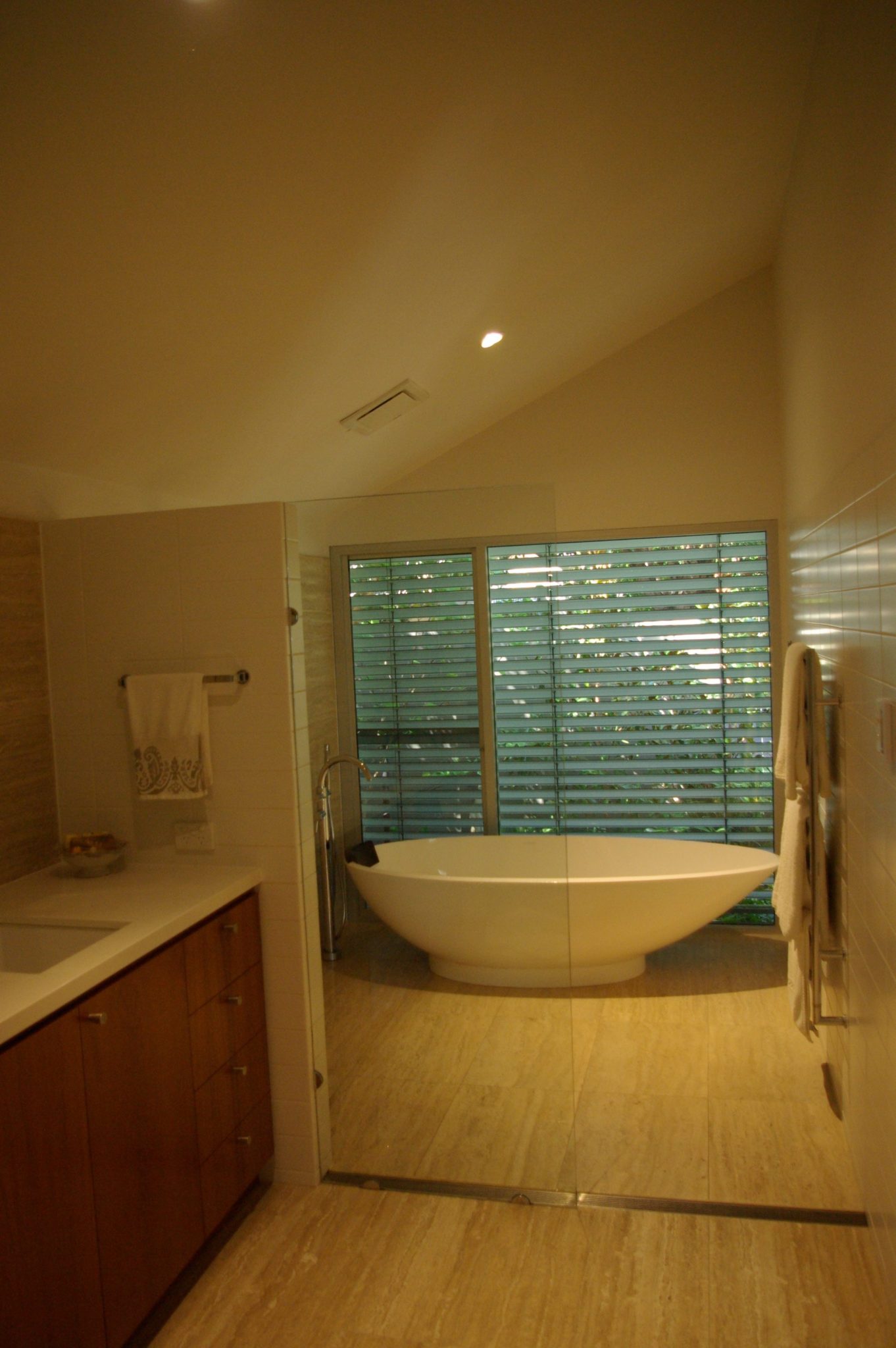
A fully glazed window between bath and courtyard with operable louvres to control privacy
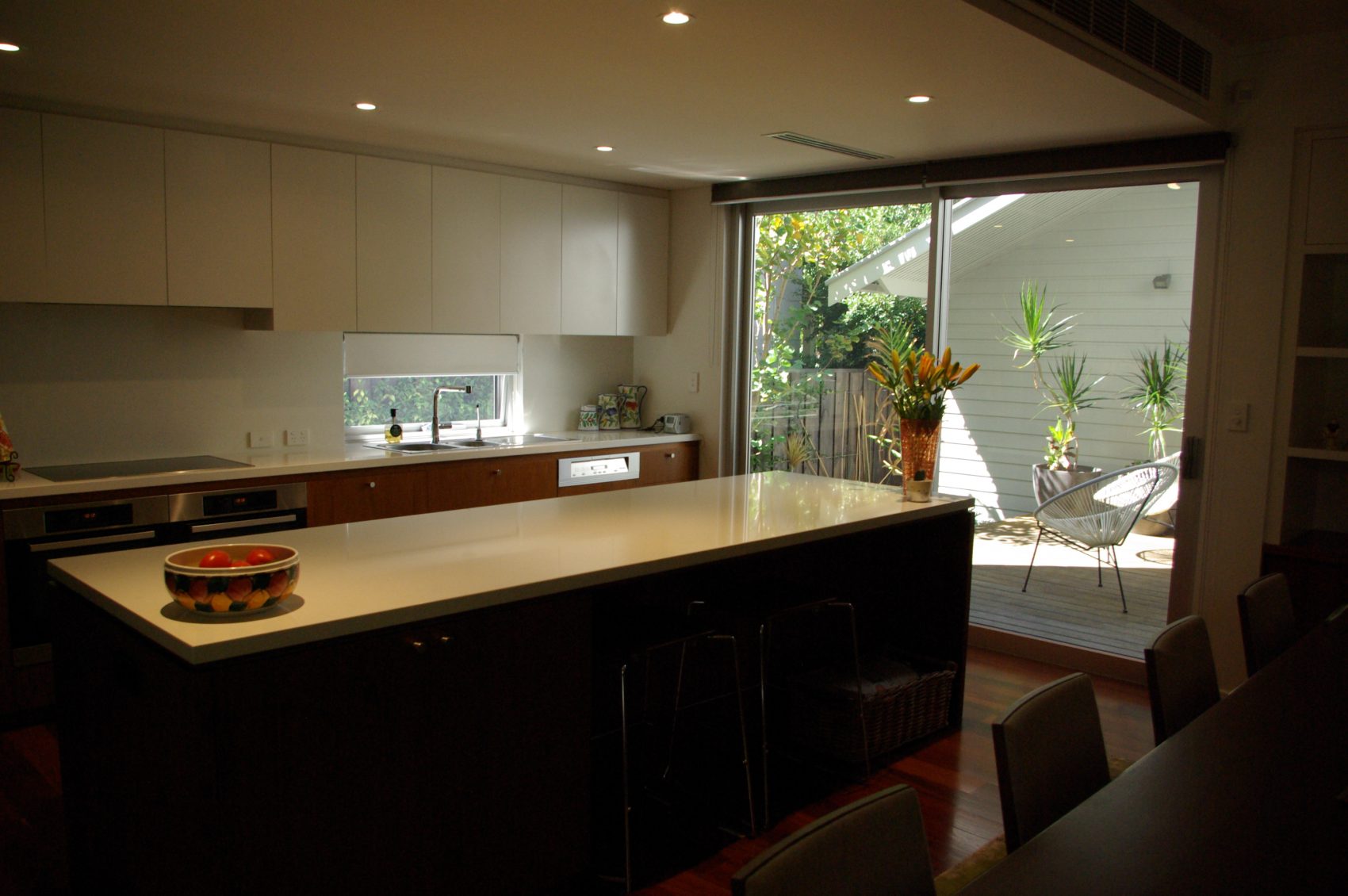
A light filled kitchen overlooking east facing breakfast courtyard
A redefinition of the existing cottage that was to remain and carefully weaving that into a contemporary residence that connects inside to out in a way that protects and shelters whilst blurring the boundary between the two.